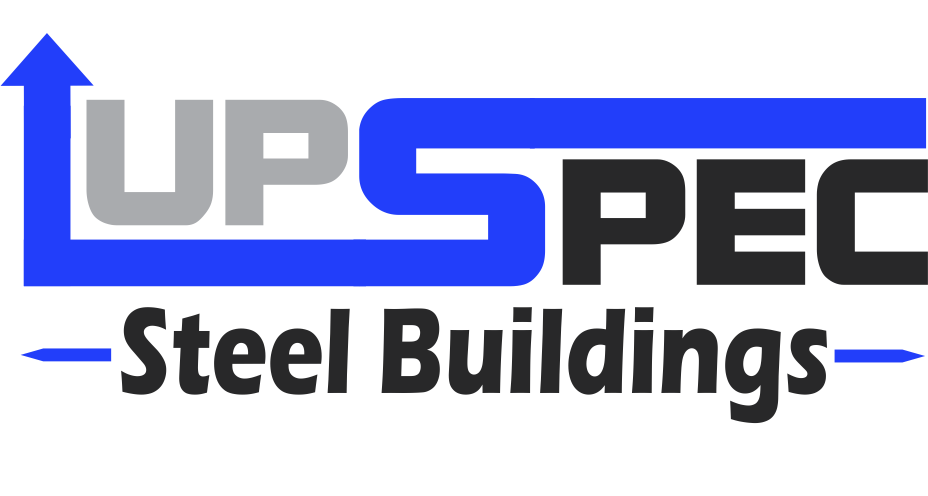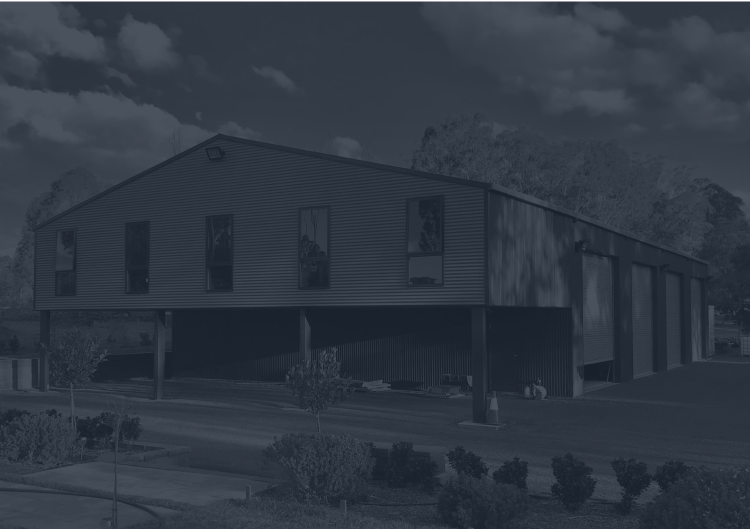
Upspec News
Investing in bespoke garage construction services in Sydney can transform how homeowners think about vehicle storage and space utility. Many individuals underestimate the potential value of a well-designed garage, often leading to cluttered spaces or inadequate storage. This article will outline essential considerations, including assessing your garage needs, navigating council approvals, and maximizing the value of your bespoke structure. By engaging with this content, homeowners will gain insights into how to optimize their garage space with expert excavation works and carpentry, ensuring a tailored solution that reflects both functionality and pride in their suburb.
Understanding Bespoke Garage Construction Services in Sydney
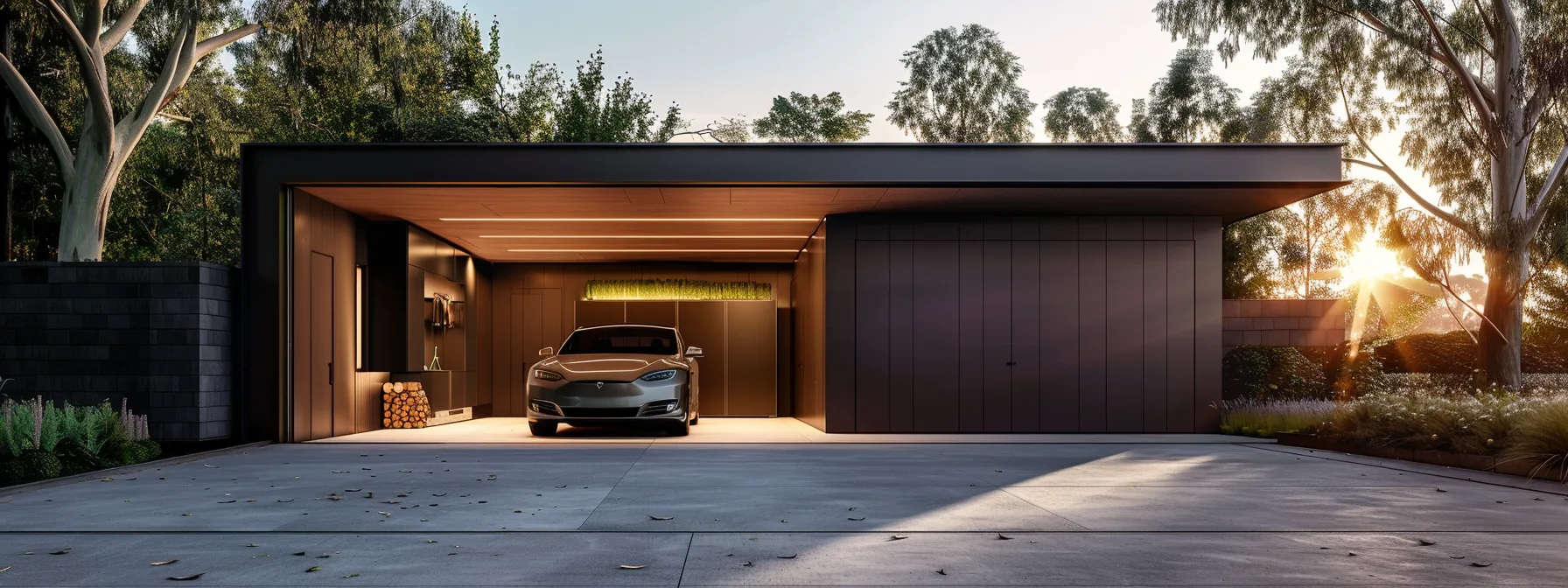
Bespoke garage construction services in Sydney provide tailored solutions that enhance the functionality of any home. These Custom Garage Designs by Domestic Sheds offer numerous benefits, such as maximizing driveway space and improving overall landscape aesthetics. Typical features include innovative storage solutions and integrated design elements, ensuring that each garage closely aligns with the homeowner’s vision and lifestyle needs. Design Your Shed
Defining Custom Garage Solutions
Custom garage solutions are designed with the customer‘s specific needs in mind, offering tailored features that enhance usability and style. Collaborating closely with an architect, homeowners can select materials such as wood or steel to create a garage that not only meets practical requirements but also complements the overall aesthetic of their property. This meticulous attention to detail ensures that every aspect of the garage aligns harmoniously with the homeowner’s vision.
Bespoke garage construction services go beyond standard designs, providing unique elements that reflect the individuality of each client. By integrating storage solutions and functional spaces, these custom garages address common pain points, such as limited space or inefficient organization. The result is a versatile area that serves both practical purposes and elevates the home’s exterior, ultimately enhancing the homeowner’s lifestyle.
Benefits of Tailored Garage Designs
One of the primary benefits of tailored garage designs is the ability to create a functional space that fully utilizes available materials like steel and concrete. Custom garages can be designed to meet individual storage needs while ensuring durability and security. This personalized approach allows homeowners to maximize their driveway space and integrate advanced architectural elements, ultimately enhancing the property’s value and aesthetics.
Additionally, bespoke garage services often provide free quotes to facilitate informed decision-making. Homeowners can explore options that not only fulfill their practical requirements but also reflect their unique style preferences. By choosing a design that aligns with their lifestyle, individuals can transform their garage into an efficient workspace, storage area, or recreational space—addressing common needs while elevating the overall functionality of their home.
Common Features of Bespoke Garages
Common features of bespoke garages often include a robust foundation, tailored cabinetry, and durable construction materials such as a concrete slab. This solid groundwork ensures stability and longevity, supporting various installations from carports to recreational spaces. The incorporation of customized cabinetry provides homeowners with efficient storage solutions, transforming the garage into an organized area that meets both practicality and aesthetic requirements.
Another significant aspect is the selection of an appropriate garage door, which complements the overall design of the home while providing security and ease of access. Options range from traditional styles to modern mechanics, allowing for a personalized touch that enhances curb appeal. Renovation projects on existing garages can also introduce modern features, ensuring that older structures can be updated to meet contemporary needs without compromising on functionality.
Assessing Your Garage Needs and Goals

Assessing garage needs and goals involves several key considerations. Homeowners must evaluate space and layout requirements to ensure maximum usability, while also identifying the functional uses for their garage. Setting a realistic budget is crucial, as it allows for decisions related to flooring, interior design, and regulatory compliance. Each of these factors will play a vital role in the process of designing a bespoke garage that meets the household’s unique requirements.
Evaluating Space and Layout Requirements
When evaluating space and layout requirements for a bespoke garage, homeowners in Sydney should consider their specific needs, such as storage for vehicles, recreational equipment, or tools. The available dimensions impact design choices and functionality, ensuring the garage maximizes every inch of the area. A careful assessment helps in identifying suitable options, including durable materials like Colorbond Steel, which provides an appealing and low-maintenance solution for Rural Sheds and modern garages.
In addition to spatial considerations, homeowners should think about how the garage will integrate with the landscape. This involves understanding how to position the structure to blend harmoniously with the existing property. By consulting with experienced professionals, individuals can gain insights into clearance requirements, door placements, and accessibility, ensuring the design not only meets practical needs but also enhances the overall aesthetic of their home. For personalized guidance at any stage of the project, potential clients are encouraged to Get in Touch for tailored solutions.
Identifying Functional Uses for Your Garage
Identifying functional uses for a garage is crucial in the bespoke garage construction process, as it shapes the overall design and layout. Homeowners may need the space for vehicle storage, a workshop for hobbies, or additional storage for recreational equipment. Understanding these specific requirements enables professionals to create customized solutions that enhance usability, ensuring that each garage serves its intended purpose effectively.
Moreover, considering functional uses can influence material choices and the garage’s overall design aesthetic. For example, if a homeowner envisions using the space for a workshop, incorporating workbenches and storage systems becomes essential. By clearly defining the intended uses, homeowners can collaborate with designers to create a garage that not only meets practical needs but also enriches the overall appeal and functionality of their property.
Setting a Realistic Budget
Setting a realistic budget is essential for homeowners pursuing bespoke garage construction services in Sydney. An effective budget considers not only the initial construction costs but also potential ongoing maintenance and operational expenses. By breaking down these components, individuals can engage in a transparent dialogue with contractors, ensuring that the project remains aligned with financial capabilities while maximizing value.
Homeowners should account for various factors, such as materials, labor, and design elements when establishing their budget. For instance, choosing durable materials like Colorbond Steel can influence both longevity and costs. By prioritizing essential features and exploring financing options, homeowners can create a functional garage that meets their needs without compromising their financial health, resulting in a well-planned investment that serves their lifestyle effectively.
The Design Process for Custom Garages
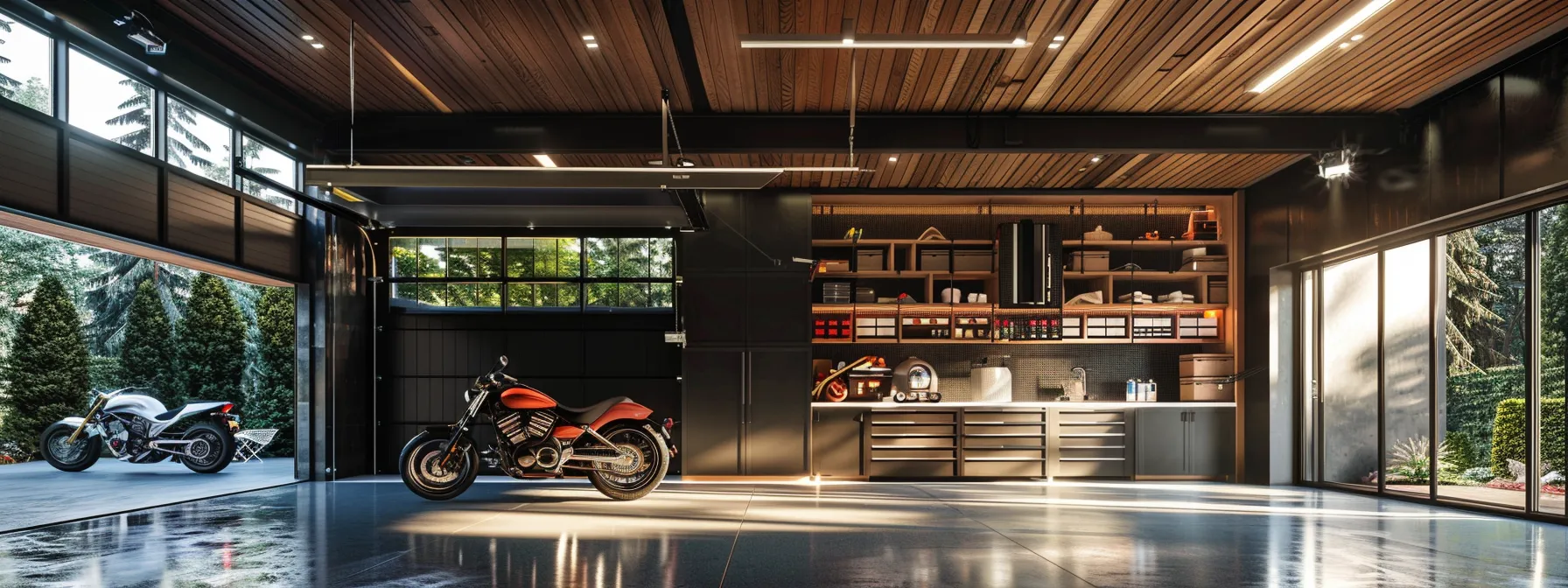
The design process for custom garages involves several key steps that ensure a seamless construction experience. Collaborating with experienced builders enables homeowners to craft a tailored solution that meets their specific needs. Choosing the right materials and finishes is essential to enhance durability and aesthetic appeal. Additionally, incorporating innovative features can transform a standard garage into a multifunctional space that adds value to the property. Each stage of this process contributes to creating a bespoke garage that perfectly aligns with the homeowner’s lifestyle and vision.
Collaborating With Experienced Builders
Collaborating with experienced builders is essential for achieving a bespoke garage that meets individual needs and preferences. Their expertise enables homeowners to navigate the complexities of design and construction, ensuring that every aspect aligns with the intended use and style of the garage. By leveraging insights from professionals, homeowners can incorporate advanced features and high-quality materials, resulting in a garage that is both functional and aesthetically pleasing.
Effective collaboration begins with open communication about the homeowner’s vision, budget, and requirements. Builders bring valuable knowledge of local regulations, materials, and current trends, which can greatly impact the design process. By working closely together, homeowners and builders can effectively address challenges, optimize available space, and ultimately create a custom garage that enhances the home’s value and utility.
Choosing Materials and Finishes
Choosing the right materials and finishes for custom garages in Sydney is pivotal in ensuring both functionality and longevity. Homeowners often opt for durable solutions such as Colorbond steel, which provides resistance to the harsh Australian climate while offering a sleek, modern look. Additionally, selecting finishes that complement the home’s exterior can enhance curb appeal, making the garage an aesthetically pleasing part of the property.
Integrating practical elements like concrete flooring or treated wood can transform a garage into a multifunctional space suitable for various uses, from storage to workshops. Engaging with experienced builders helps homeowners understand the pros and cons of different materials, allowing them to make informed decisions that align with their vision and budget. This thoughtful approach not only maximizes the usability of the garage but also ensures a high-quality construction that meets individual lifestyle needs.
Incorporating Innovative Features
Incorporating innovative features into bespoke garage designs allows homeowners to maximize functionality while enhancing overall aesthetics. For instance, features such as smart storage solutions, integrated workspaces, or adjustable shelving systems can significantly improve organization and accessibility. Homeowners can consult with experienced builders to identify which enhancements best align with their specific needs, tailoring the garage to operate efficiently for various purposes.
Additionally, advanced technology options such as automatic doors and security systems are increasingly popular in modern garage designs. These features not only provide convenience but also enhance safety, addressing common homeowner concerns. By integrating such elements, a custom garage can transform into a multifunctional space that seamlessly blends into the home’s design while significantly improving daily usability.
Selecting the Right Construction Service in Sydney
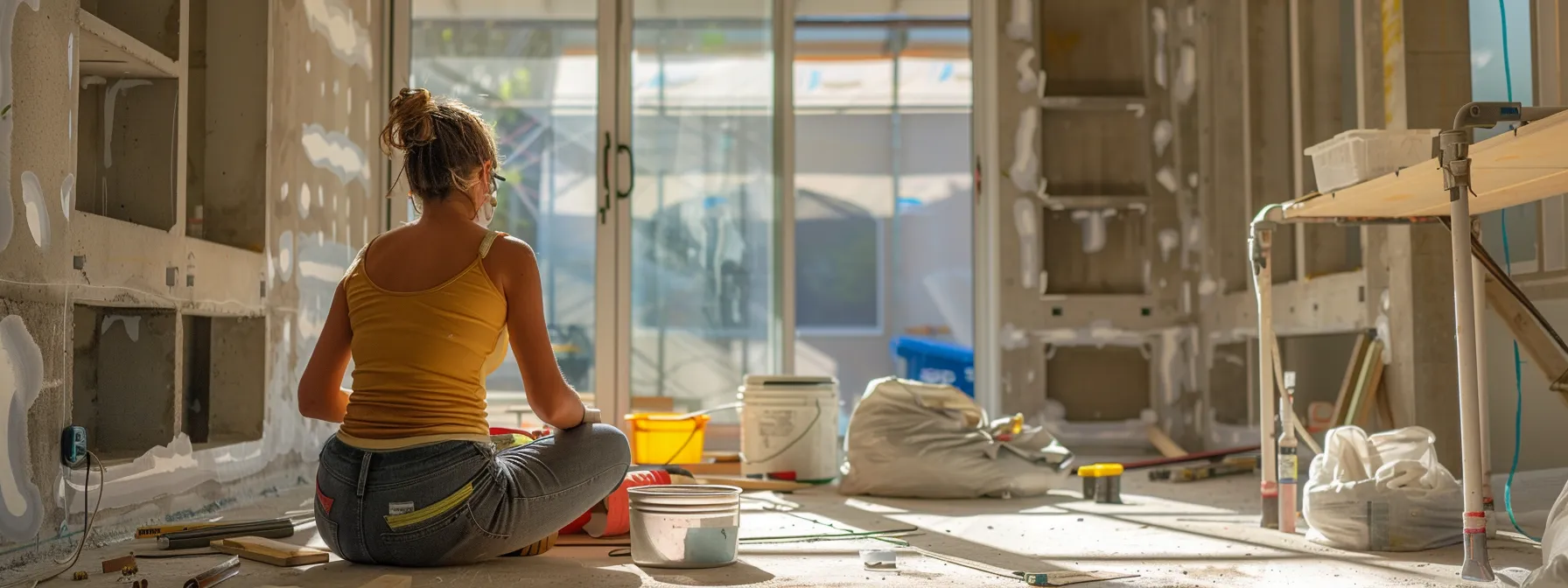
Choosing the right construction service in Sydney for bespoke garage projects involves several key factors. Homeowners should consider important aspects such as identifying qualified builders, reviewing portfolios and past projects, and understanding warranties and guarantees. Each of these elements plays a vital role in ensuring that the selected service meets individual requirements and delivers high-quality results.
By carefully evaluating builders and their previous work, homeowners can make informed decisions that align with their vision. Additionally, understanding the warranties and guarantees offered can provide peace of mind regarding the reliability and durability of the custom garage construction.
Key Factors to Consider When Choosing a Builder
When selecting a builder for bespoke garage construction services in Sydney, homeowners should prioritize experience and qualifications. An established builder with a solid track record in custom garage projects offers assurance that they can effectively manage the complexities of design and construction. Homeowners can ask for references or case studies to gauge the builder’s ability to meet specific needs and to evaluate the quality of past work.
Additionally, clear communication and transparency in pricing are vital factors in the decision-making process. Homeowners should seek builders who take the time to understand their vision and offer comprehensive, itemized quotes that outline all costs. This level of transparency helps avoid unexpected expenses and fosters trust, allowing homeowners to feel confident that their bespoke garage will be built to their expectations and within budget.
Reviewing Portfolios and Past Projects
Reviewing portfolios and past projects is a crucial step for homeowners considering bespoke garage construction services in Sydney. A well-curated portfolio showcases the builder’s range of work, reflecting their style, innovation, and ability to handle various design elements. By examining these examples, potential clients can gauge whether the builder’s previous designs align with their vision and needs for a custom garage.
Additionally, analyzing past projects provides insights into the builder’s quality of workmanship and commitment to client satisfaction. Homeowners can look for testimonials, before-and-after photos, and detailed descriptions of completed projects to better understand how a builder addresses challenges and incorporates unique customer requirements. This thorough examination enables informed decision-making, ensuring that the selected construction service will deliver a bespoke garage that enhances their home’s value and functionality.
Understanding Warranties and Guarantees
Understanding warranties and guarantees is crucial for homeowners seeking bespoke garage construction services in Sydney. Warranties typically cover the workmanship and materials used, offering peace of mind that any issues arising after installation will be addressed by the builder. Homeowners should look for detailed documentation that outlines what is covered, the duration of the warranty, and the process for making a claim.
Additionally, guarantees provided by builders often serve as a commitment to quality, ensuring that the finished garage meets the homeowner’s specifications and satisfaction. By carefully reviewing these assurances, individuals can minimize risks and ensure they are investing in a reliable construction service. It is advisable for homeowners to discuss any concerns with potential builders, fostering transparency and building trust before committing to a custom garage project.
Navigating Council Approvals and Regulations
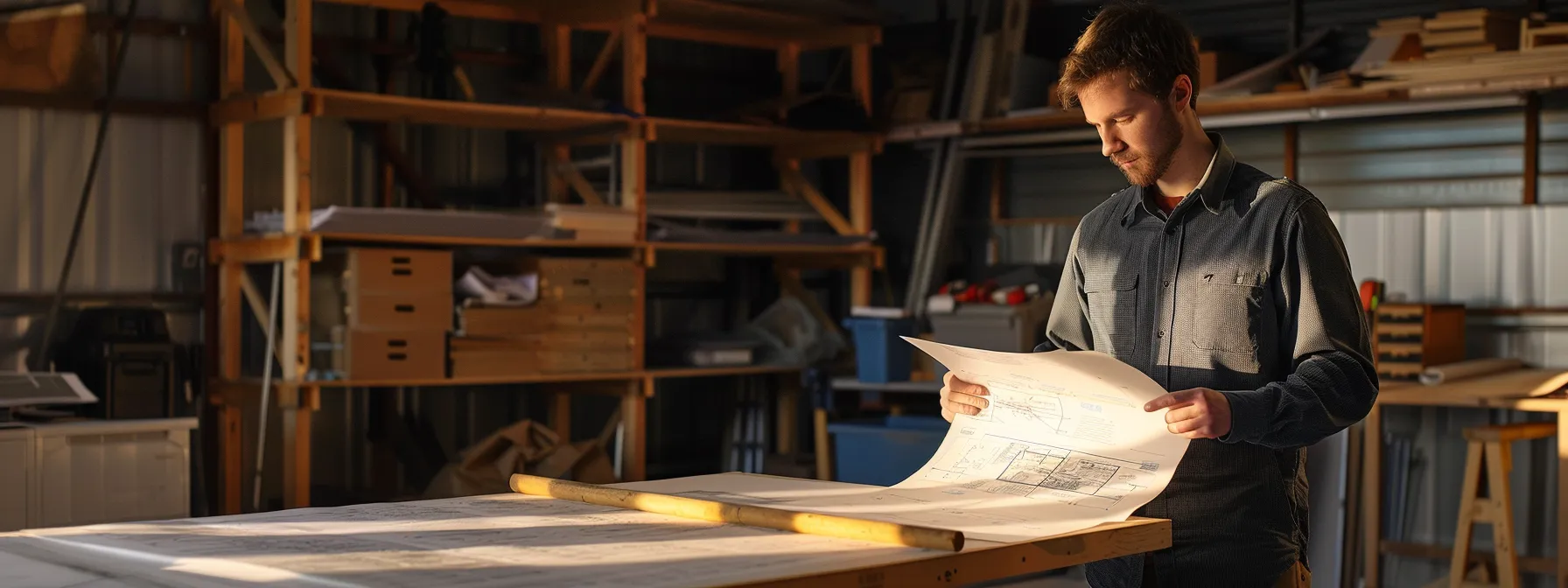
Navigating council approvals and regulations is essential for homeowners considering bespoke garage construction services in Sydney. Understanding local building codes ensures that the construction meets legal requirements, while preparing necessary documentation facilitates a smoother approval process. Working with professionals can further ensure compliance, providing insights that help avoid potential roadblocks and streamline the building experience.
Understanding Local Building Codes
Understanding local building codes is crucial for homeowners in Sydney engaging in bespoke garage construction. These regulations dictate various aspects of construction, including dimensions, setbacks, and materials, ensuring that every project adheres to safety and aesthetic standards. Homeowners should consult the local council or a qualified builder to obtain the most current codes before beginning any design, as compliance not only avoids potential fines but also guarantees that the garage will enhance the property’s value.
Failure to adhere to these building codes can result in costly delays or modifications after construction has commenced. By familiarizing themselves with local regulations prior to starting their bespoke garage project, homeowners can better navigate the council approval process. Experienced builders often have the knowledge to assist clients in understanding these codes and can streamline the approval process, ensuring that the project progresses smoothly and effectively.
Preparing Necessary Documentation
Preparing the necessary documentation for bespoke garage construction in Sydney involves gathering critical information and permits required by local councils. Homeowners must compile architectural plans, site assessments, and any relevant engineering reports to ensure compliance with building codes and regulations. Proper documentation prevents delays in the approval process, allowing for a smoother transition from concept to construction.
Additionally, homeowners should include any boundary surveys and property title information as part of their documentation. This comprehensive approach not only streamlines the permit application but also demonstrates adherence to local zoning laws, mitigating potential issues with the council. By proactively preparing these documents, individuals can effectively navigate the complexities of council approvals and enjoy a customized garage built to their specifications.
Working With Professionals to Ensure Compliance
Working with professionals is crucial for homeowners navigating the complexities of council approvals and regulations for bespoke garage construction in Sydney. Experienced builders possess in-depth knowledge of local building codes and zoning laws, ensuring that all designs comply with necessary requirements. By leveraging their expertise, homeowners can avoid costly setbacks and ensure a smooth process from concept to completion.
Additionally, professionals can assist in preparing the required documentation, streamlining the submission process for permits. They understand what local councils expect, minimizing the likelihood of any delays due to incomplete or incorrect information. This collaboration not only enhances the likelihood of prompt approvals but also provides homeowners with peace of mind, knowing that their custom garage project adheres to all regulatory standards.
Maximizing the Value of Your Bespoke Garage

Maximizing the value of a bespoke garage involves enhancing property aesthetics, improving functionality, and optimizing storage solutions. Custom designs not only elevate the overall look of a home but also create versatile spaces that cater to various needs. Ultimately, these investments deliver long-term benefits for homeowners, ensuring a functional and appealing addition to their properties.
Enhancing Property Aesthetics
Enhancing property aesthetics through bespoke garage construction services in Sydney involves selecting design elements that complement the existing home structure. Choosing materials such as Colorbond steel not only ensures durability but also creates a modern look that resonates well with contemporary architectural trends. By incorporating features like decorative doors or strategic window placements, homeowners can elevate the visual appeal of their property while adding a touch of individuality to their garages.
In addition to material selection, landscaping around the garage plays a crucial role in overall aesthetics. Integrating planter boxes or pathways can create a seamless transition between the garage and the home, enhancing the overall curb appeal. Thoughtful designs, such as matching the garage’s color scheme with the house’s exterior, can significantly improve the property’s first impression and contribute to a cohesive look that homeowners desire.
Improving Functionality and Storage
Improving functionality and storage within bespoke garages is essential for homeowners looking to maximize their investment. By incorporating tailored storage solutions, such as built-in cabinetry and adjustable shelving, custom garages can effectively accommodate tools, outdoor equipment, and other belongings, enhancing organization and accessibility. Utilizing materials like Colorbond steel can further benefit these storage systems, providing durability while complementing the garage’s overall design.
Additionally, integrating multifunctional spaces within the garage can transform it into more than just a vehicle storage area. For instance, homeowners can design their garages to serve as workshops or recreational spaces, incorporating workbenches and versatile storage units. This thoughtful approach not only addresses common pain points related to clutter and disorganization but also allows for a customized area that meets the diverse needs of the household, ultimately enhancing the functionality of the home as a whole.
Long-Term Benefits for Homeowners
Investing in bespoke garage construction services in Sydney offers significant long-term benefits for homeowners. Custom garages enhance property value by providing organized space for vehicles and equipment, while also improving overall appeal. The flexibility of tailored designs allows homeowners to adapt their garages as their needs change, ensuring that the investment remains practical and relevant over time.
Moreover, bespoke garages often incorporate durable materials and innovative features that contribute to lower maintenance costs. For instance, using weather-resistant materials like Colorbond steel can extend the life of the garage, reducing the likelihood of repairs. This emphasis on quality not only enhances functionality but also ensures that homeowners enjoy a reliable and efficient space that serves multiple purposes for years to come.
Share this article
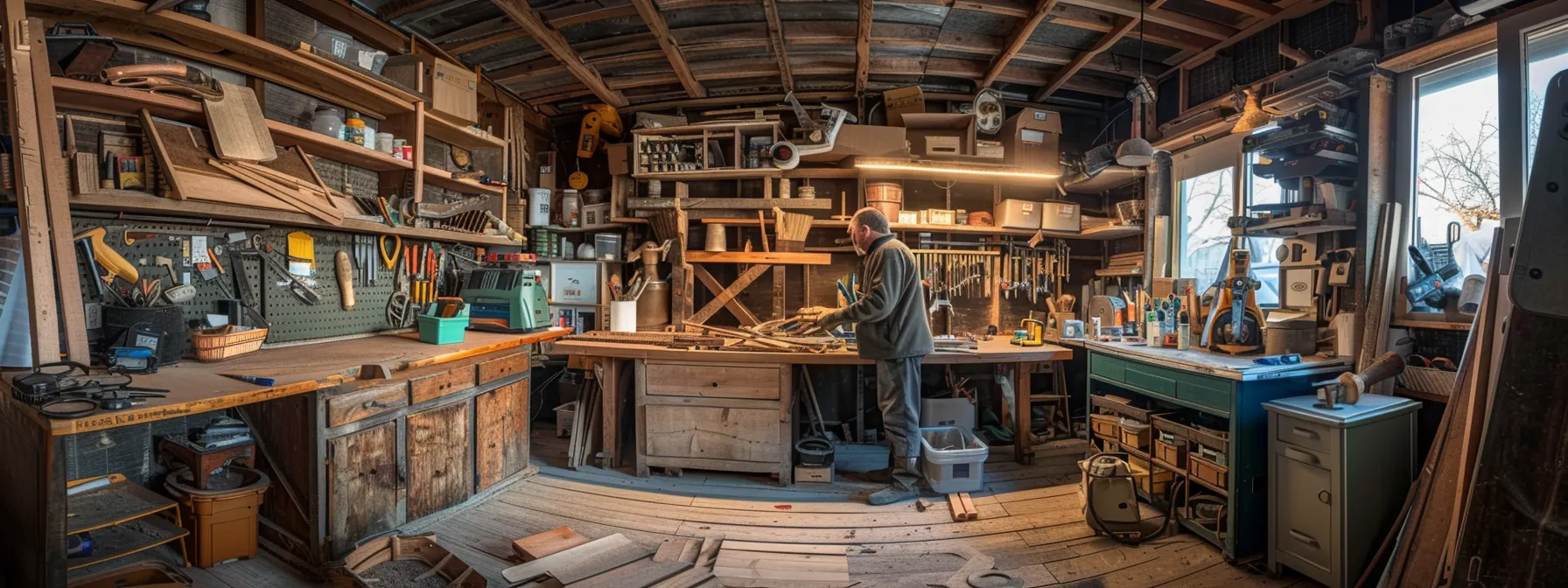
Sheds
Custom Shed Building Services Sydney: Your Ultimate Guide
Custom Shed Building Services Sydney: Your Ultimate GuideAre you considering a custom shed for your property but unsure where to start? This guide on custom shed building services in Sydney will help clarify the process and benefits. Readers will learn about choosing the perfect shed design, understanding construction steps, and the advantages of hiring professionals. […]

Shed Building
Tips on Working with a Garage Builder to Maximize Your Property’s Value
Enhance your property value by mastering the art of working with a garage builder in our insightful blog post.
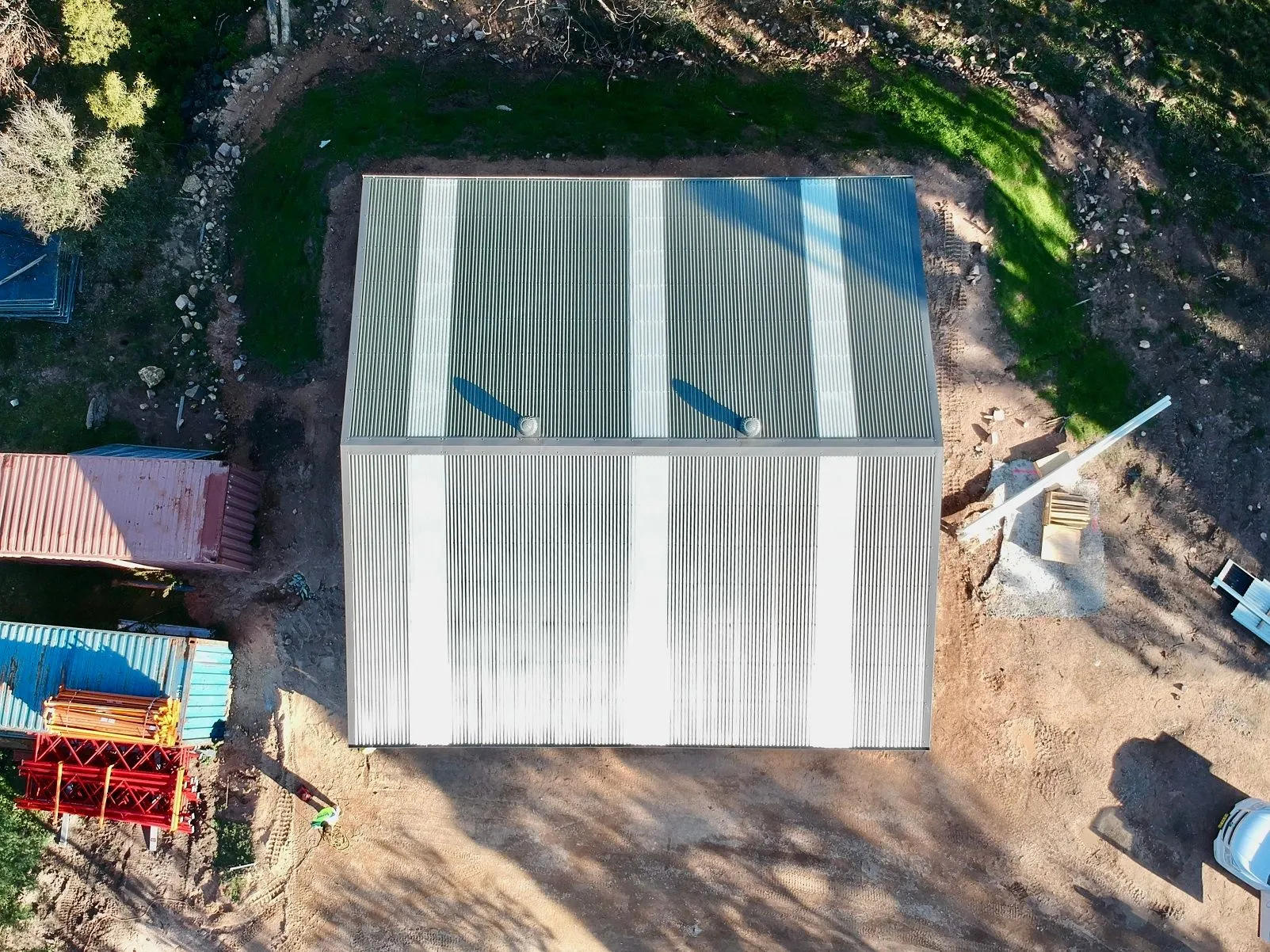
Domestic Sheds
Exploring the Diversity of Shed Roofs in Australia: A Guide to Different Styles
Shed roofs have long been a staple of Australian architecture, serving not only as functional structures but also adding unique character to properties. From traditional gable roofs to modern skillion designs, the variety of shed roof styles in Australia is vast. In this blog, we will take you on a journey through the different
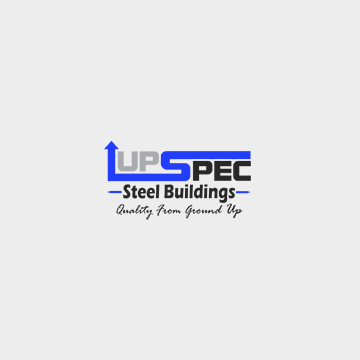
Sheds
Navigating the Complexities of Shed Approvals in Sydney: A Complete Guide
Navigating the Complexities of Shed Approvals in Sydney: A Complete Guide When it comes to building a new shed in Sydney, the process can often feel like navigating a maze of council regulations, zoning laws, and approvals. Whether you’re a homeowner looking to add storage space or a business owner planning a new workshop, understanding […]
