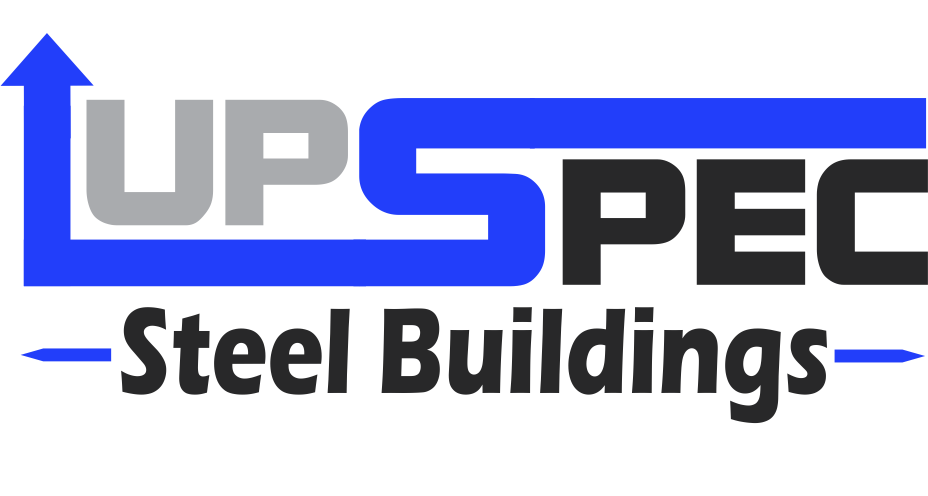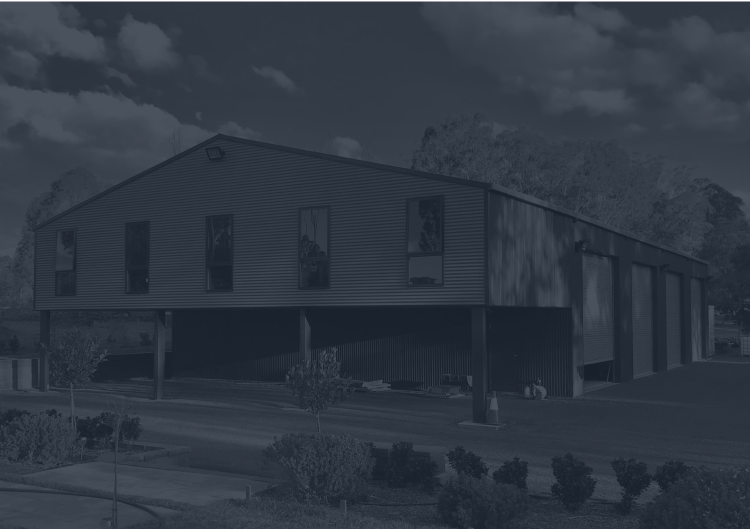
Upspec News
Are you considering building a barn but worried about the risks involved in traditional construction? Prefabricated steel barns offer a reliable solution. This guide will walk you through key steps, including planning your design, ordering a steel barn kit, and laying a solid concrete foundation. By following this step-by-step approach, you’ll learn how to efficiently assemble your steel frame barn while minimizing risks and ensuring durability. By the end of this guide, you will have the knowledge needed to confidently tackle your barn project.
Introduction to Prefabricated Steel Barns
Prefabricated steel barns offer significant advantages, such as durability and quick assembly, making them a popular choice in modern construction. Steel is favored for its strength and resistance to elements, which ensures longevity. This section will cover essential steps, from understanding the column layout to designing an effective roof for steel buildings, guiding readers through the construction process.
Understanding the Advantages of Prefabrication
Prefabricated steel barns leverage modular construction techniques, enhancing efficiency in various agricultural applications. By utilizing a crane for assembly, builders can swiftly position large framing components with precision, reducing both labor time and potential errors. The modularity inherent in these designs allows for versatility in structure and layout, accommodating different farming needs while ensuring durability against harsh environmental conditions.
Reasons to Choose Steel for Barn Construction
Choosing steel for barn construction offers numerous advantages, particularly in the context of modern agricultural needs. Steel‘s resistance to corrosion makes it an ideal material for structures that house heavy equipment and endure harsh weather conditions. Additionally, when paired with a concrete slab foundation, steel barns provide enhanced stability, allowing for flexible design options and efficient simulations of space usage, ultimately meeting the diverse demands of different farming operations.
Overview of the Construction Steps
The construction process for prefabricated steel barns involves several key steps that enhance both efficiency and cost-effectiveness. Initially, designs are created in a factory setting, benefiting from automation techniques that allow for economies of scale in production. Once components are manufactured, they are transported to the site for quick assembly, significantly reducing construction time and minimizing potential delays, thus enabling farmers to enjoy the benefits of prefab metal buildings sooner.
Planning and Designing Your Steel Barn
Defining the purpose and size of the barn is crucial for effective project management. Selecting the ideal design and layout ensures that the structure meets operational needs. Additionally, acquiring necessary permits and approvals is vital for compliance. Finally, preparing the construction site effectively minimizes noise and maximizes quality control, setting the stage for a successful build with a dependable warranty.
Defining the Purpose and Size of Your Barn
Defining the purpose and size of a barn is critical in the planning phase of prefabricated steel building construction. An accurate assessment ensures the structure will effectively serve its intended use, whether for livestock, equipment storage, or crop processing. By incorporating principles of lean manufacturing and emphasizing sustainability, builders can optimize the design to enhance daylighting and energy efficiency, ultimately creating a functional and environmentally friendly space that meets the demands of modern agricultural practices.
Selecting the Ideal Design and Layout
Selecting the ideal design and layout for a prefabricated steel barn is crucial to maximizing both functionality and convenience. Factors such as snow load considerations must be taken into account to ensure the structure can withstand harsh winter conditions without compromising safety. Additionally, efficient waste management systems can be integrated into the design to facilitate easier maintenance, while anchor points should be strategically placed to enhance stability during the construction phase, ensuring the barn meets all operational needs effectively.
Acquiring Necessary Permits and Approvals
Acquiring necessary permits and approvals is a crucial step in the planning and design phase of constructing prefabricated steel barns. This ensures regulatory compliance with local building codes and regulations, which is essential for avoiding potential delays and fines. Additionally, proper permitting can enhance productivity by streamlining the construction process, making it easier to focus on energy-efficient designs that optimize the barn‘s functionality as a shed for various agricultural needs.
Preparing the Construction Site Effectively
Preparing the construction site effectively is a crucial step in the development of prefabricated steel barns, ensuring a smooth build process. Proper site preparation involves assessing the landscape to manage factors such as wind exposure and ground stability, which may impact the overall integrity of the structure. Additionally, maintaining a steady supply chain for lumber and other materials helps streamline construction timelines, allowing for a more efficient assembly of steel building systems that are designed for durability and functionality.
Ordering Your Prefabricated Steel Barn Kit
Ordering a prefabricated steel barn kit involves several key considerations. First, identifying a reliable supplier ensures quality modular building components. Next, customizing the barn kit to fit specific needs, such as selecting the appropriate rafters, enhances functionality and safety. Finally, reviewing delivery and assembly instructions provides clarity for efficient setup, making the process smoother for future steel buildings.
Finding a Reliable Supplier
Finding a reliable supplier for a prefabricated steel barn kit is crucial for ensuring the quality of building materials. It is advisable to research suppliers who prioritize innovation in their steel products, as this can significantly impact the durability and longevity of the structure. Additionally, verifying that the supplier adheres to local building codes ensures compliance and safety, which helps prevent future issues that can arise from inadequate construction practices typical in wood-based designs.
Customizing Your Barn Kit Components
Customizing the barn kit components is essential for creating a functional custom steel building that meets specific agricultural needs. Prospective owners can research various options, such as roof styles and door placements, to enhance the usability of prefab steel buildings. Additionally, integrating environmentally friendly features, like energy-efficient insulation, can improve overall performance while ensuring that the structure can withstand challenges that timber framing may face in certain environments.
Reviewing Delivery and Assembly Instructions
Reviewing the delivery and assembly instructions for a prefabricated steel barn kit is essential for ensuring a smooth construction process. Understanding logistics, such as the sequencing of wall and siding installation, can help prevent delays and reduce potential errors during assembly. Proper attention to ventilation options and modular buildings design will enhance the functionality of the barn, allowing it to meet operational requirements effectively.
Laying a Solid Foundation
Laying a solid foundation is essential in the construction of steel barns, as it supports the entire structure’s stability and longevity. This section will explore various foundation options for steel barns, outline the steps to construct a durable foundation, and emphasize the importance of ensuring accurate alignment and level during the erection process. These topics provide practical insights into quality assurance within construction processes, laying the groundwork for a reliable infrastructure.
Exploring Foundation Options for Steel Barns
Exploring foundation options for steel barns is a critical step in ensuring structural integrity and longevity. Common choices include concrete slab foundations, which provide a stable surface for the barn and help manage moisture levels, and pier foundations, which elevate the structure to prevent water damage. Selecting the right foundation type depends on the specific soil conditions and the intended use of the barn, making it essential to consult with a professional to ensure optimal site preparation and alignment during installation.
Steps to Construct a Durable Foundation
Constructing a durable foundation for a prefabricated steel barn requires careful planning and execution. The first step involves analyzing the soil conditions to determine the most appropriate type of foundation, such as a concrete slab or pier foundation. Following this, precise measurements and leveling are necessary to ensure the foundation aligns correctly with the barn‘s frame, thus providing the necessary support for the structure and contributing to its longevity.
Ensuring Accurate Alignment and Level
Ensuring accurate alignment and level during the construction of a prefabricated steel barn is essential for the overall stability and performance of the structure. Builders should use leveling tools, such as laser levels or spirit levels, to confirm that the foundation is uniform and properly aligned with the barn‘s frame. Any discrepancies in alignment can lead to structural issues, so taking this step seriously helps mitigate potential complications in the future, ensuring a reliable and long-lasting barn that meets agricultural needs effectively.
Assembling the Steel Structure
Assembling the steel structure of a prefabricated barn involves several key steps that are crucial for ensuring stability and functionality. First, organizing and inspecting the kit parts helps identify any missing components. Next, erecting the main frames and supports sets the foundation, followed by installing roof systems and wall panels to complete the structure. Finally, securing all connections properly ensures long-lasting durability and safety.
Organizing and Inspecting Kit Parts
Organizing and inspecting kit parts is a critical step in the assembly of a prefabricated steel barn. Before beginning construction, it is advisable to lay out all components in an easily accessible area, which aids in quickly identifying any missing or damaged parts. This proactive approach not only enhances efficiency during assembly but also minimizes delays, ensuring that the construction meets the planned timeline and maintains quality throughout the process.
Erecting the Main Frames and Supports
Erecting the main frames and supports of a prefabricated steel barn is a crucial phase in the construction process. Builders should begin by utilizing cranes and lifting equipment to safely position the steel columns and beams as outlined in the assembly plans. Ensuring that each frame is correctly aligned and securely bolted in place not only establishes the structural integrity of the barn but also sets the foundation for additional components like roof systems and wall panels.
Installing Roof Systems and Wall Panels
Installing roof systems and wall panels is a critical step in assembling the steel structure of prefabricated barns. Builders begin by carefully placing the roof trusses and securing them to the main frames using bolts, ensuring proper alignment and stability. Next, wall panels are attached to the steel framework, creating a secure and insulated environment that can withstand harsh weather conditions, thus enhancing the overall durability of the barn.
Securing All Connections Properly
Securing all connections properly in a prefabricated steel barn is essential for ensuring structural integrity and safety. Each joint, bolt, or weld must be tightened to the specified torque to prevent movement and maintain stability under various environmental stresses. Builders should routinely check these connections throughout the construction process, as proper fastening can significantly enhance the longevity and durability of the barn, ultimately safeguarding the investment made in the structure.
Finalizing the Barn Construction
Finalizing the barn construction involves several key tasks that enhance the functionality and comfort of the steel building. This includes adding doors, windows, and ventilation systems to improve accessibility and air circulation. Implementing insulation and weatherproofing ensures the structure is energy-efficient, while customizing the interiors and exteriors allows for personalized touches. Lastly, conducting a comprehensive final inspection guarantees that all features are correctly installed and up to standards.
Adding Doors, Windows, and Ventilation Systems
Adding doors, windows, and ventilation systems is a crucial step in finalizing the construction of a prefabricated steel barn. Doors should be strategically placed to allow easy access for vehicles and equipment, while windows can enhance natural light, creating a more productive environment. Proper ventilation systems are essential for maintaining air quality and managing humidity levels, which is particularly important in agricultural settings, ensuring that the barn meets the functional and operational needs of the farming activities within.
Implementing Insulation and Weatherproofing
Implementing insulation and weatherproofing in prefabricated steel barns is essential for maintaining energy efficiency and protecting the interior from harsh environmental conditions. Using high-quality insulation materials, such as spray foam or fiberglass, can help regulate temperature and reduce energy costs, making the barn more comfortable and economical to operate. Additionally, sealing gaps and using weather-resistant materials for roofing and siding enhances the barn‘s durability, ensuring it withstands heavy rain, snow, and extreme temperatures, ultimately safeguarding both equipment and livestock housed within.
Customizing Interiors and Exteriors
Customizing the interiors and exteriors of a prefabricated steel barn can significantly enhance its functionality and appearance. Farmers can opt for various interior layouts, such as specialized storage areas, workspaces, or climate-controlled zones, tailored to their specific agricultural needs. Additionally, finishing the exterior with weather-resistant materials and suitable paint not only protects the structure but also allows it to blend seamlessly into the rural landscape, improving aesthetics while ensuring long-term durability.
Conducting a Comprehensive Final Inspection
Conducting a comprehensive final inspection is essential for ensuring that a prefabricated steel barn meets all construction standards and operational needs. This process involves checking critical elements such as structural integrity, proper installation of doors and windows, and the effectiveness of insulation and weatherproofing. By methodically reviewing each aspect of the barn, builders can identify any issues before the barn is put to use, ensuring it provides a safe and efficient environment for agricultural activities.
Conclusion
The “Step-by-Step Guide to Prefabricated Steel Barn Construction” highlights the essential processes involved in building durable and efficient structures that meet modern agricultural needs. Understanding each phase, from planning and design to finalizing construction, equips builders with the knowledge to enhance functionality and stability. With reliable materials and proper site preparation, these barns can effectively withstand harsh conditions while offering adaptability for various uses. This guide emphasizes the importance of meticulous planning and execution, ensuring that investors achieve a long-lasting and valuable investment in their farming operations.
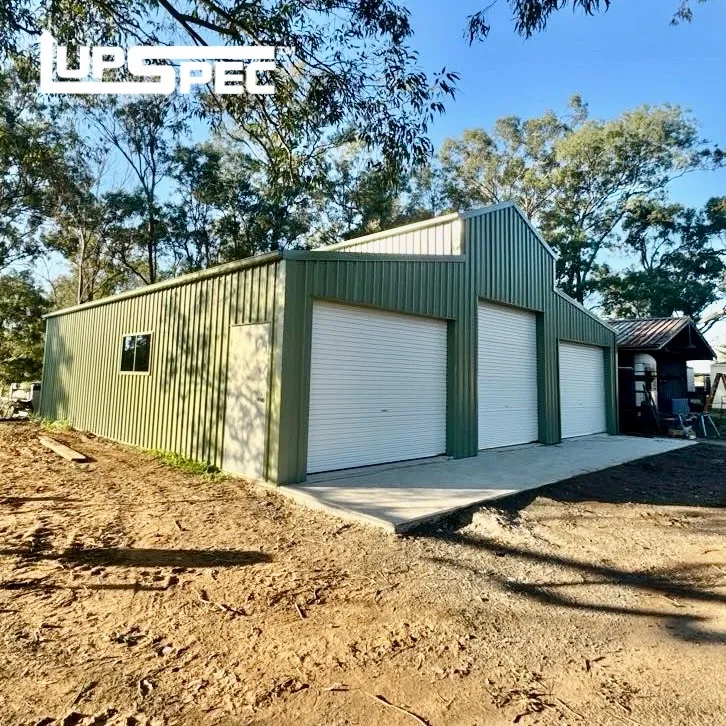
Share this article
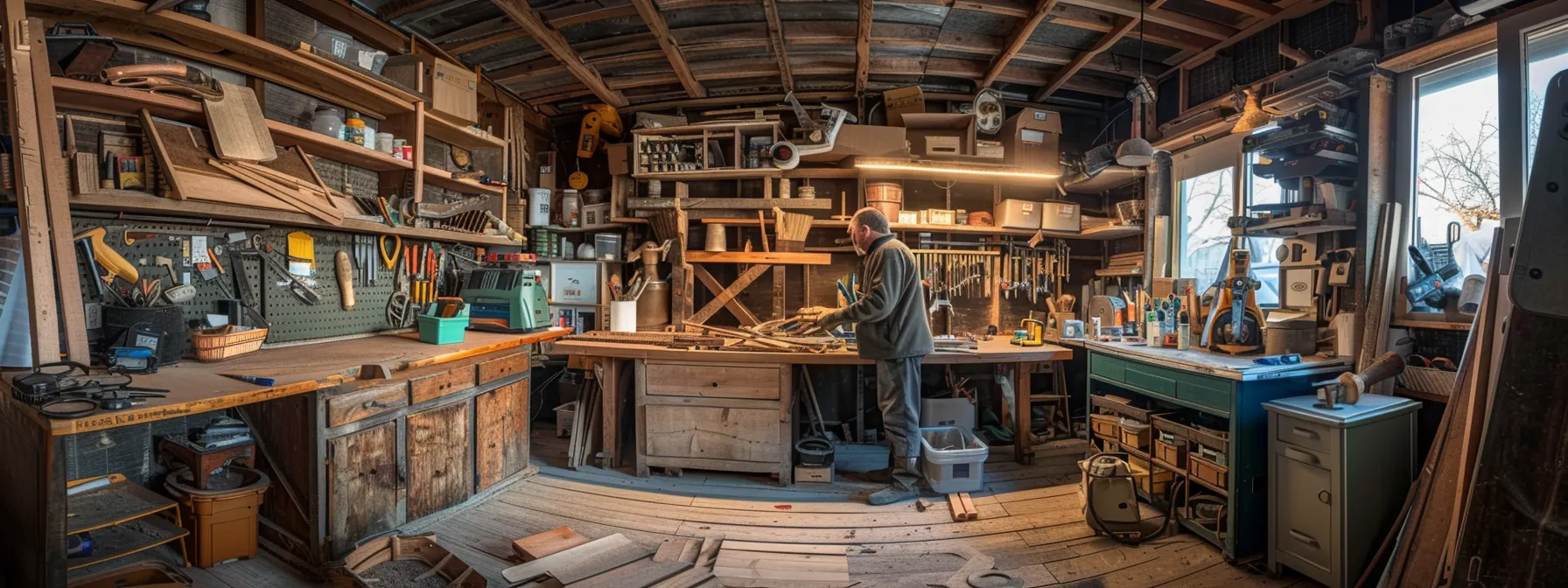
Sheds
Custom Shed Building Services Sydney: Your Ultimate Guide
Custom Shed Building Services Sydney: Your Ultimate GuideAre you considering a custom shed for your property but unsure where to start? This guide on custom shed building services in Sydney will help clarify the process and benefits. Readers will learn about choosing the perfect shed design, understanding construction steps, and the advantages of hiring professionals. […]
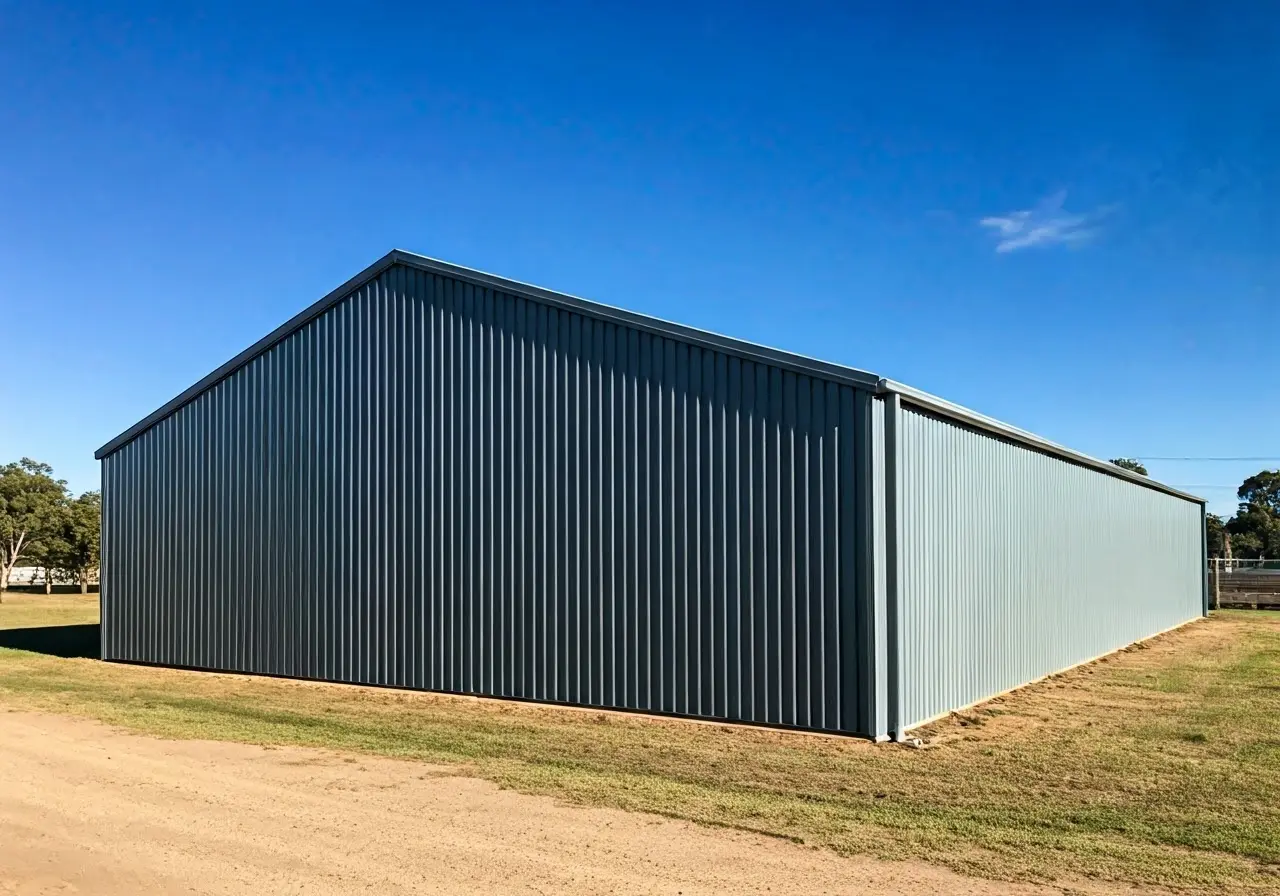
Uncategorised
How Do I Maintain My Colorbond Shed?
Learn essential tips to maintain your colorbond shed in our blog ‘How Do I Maintain My Colorbond Shed’.
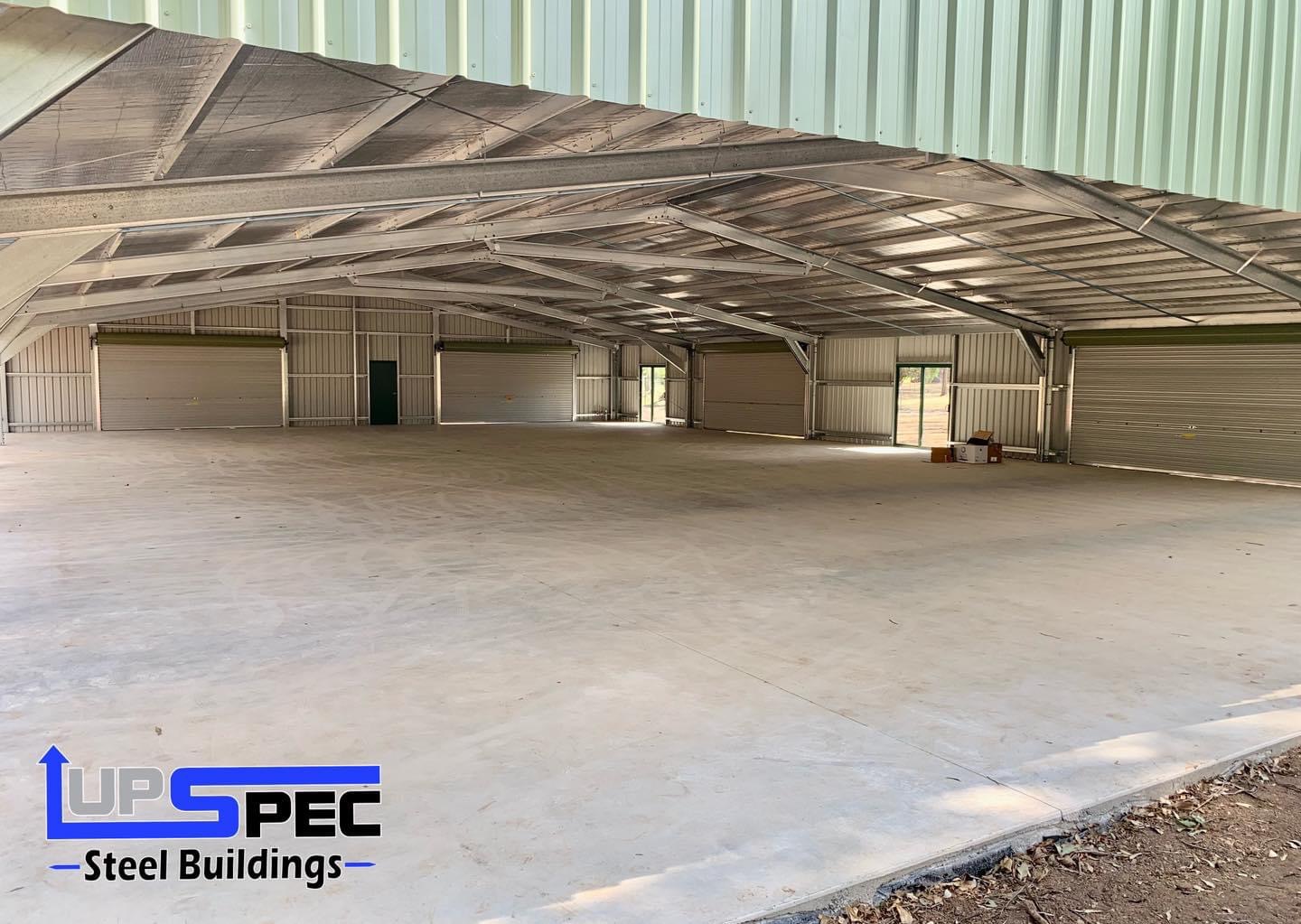
Commercial Sheds
The Advantages of Industrial Sheds for Your Business Growth
Discover the benefits of industrial sheds for business growth in our blog ‘The Advantages of Industrial Sheds for Your Business Growth’. Optimize your space and elevate your operations today!
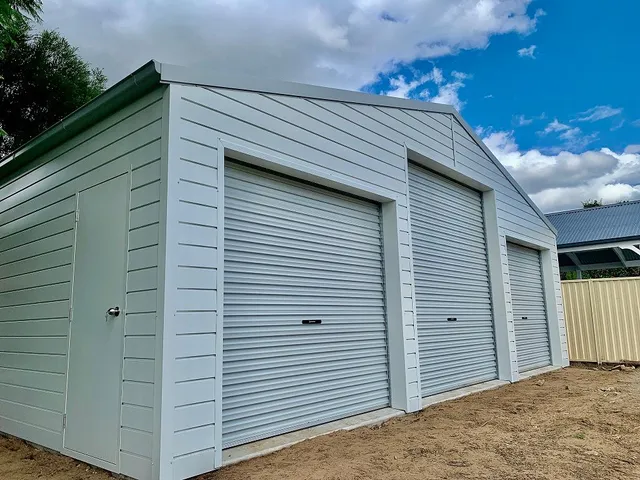
Sheds
Design Tips for Building a Colorbond Shed in Australia: A Perfect Blend of Durability and Aesthetics
Building a Colorbond shed in Australia is an excellent investment, providing a versatile and durable structure to cater to various needs. Colorbond sheds are known for their weather-resistant properties, vibrant color choices, and low maintenance requirements. In this blog, we will explore essential design tips to
